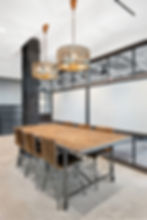REQUEST A QUOTE

Featured Projects
Griffin Glass & Metal Werks, Inc. provides glass and metal components for standard or unique construction projects. Our products and services bring versatile applications with endless possibilities.




CONFIDENTIAL CLIENT
Chicago
This project for a confidential client utilized the customization, fabrication, and installation of the exclusive Griffin Industrial Demountable Design 212 Series©.
Built from a white-box floor in an iconic Chicago building, this company's new U.S. headquarters now features and office environment with lots of natural light, distinct offices, conference rooms, staff collaborative/team-building areas, and welcoming entryway.
McDONALD'S GLOBAL HEADQUARTERS
Chicago
Utilizing the popular design element of the Interconnecting Staircase, McDonald's Corporation wanted a functional yet attractive way to boost collaboration, communication, and culture within their office space.
Their atrium staircase adds to the open-concept office design and creates a way for teamwork and employee mingling to go vertical. The staircase encourages circulation, socialization, and movement within the office. Workers are encouraged to skip the elevator in order to mix and mingle with each other on the way to meetings.
Specifications:
- 400 lineal feet of custom glass and steel suspended communicating staircase.
- 5,500 square feet of laminated glass handrail and guardrails.
- Appx. 3,000 hours of work.








STEAK 48
Chicago
When the Steak 48 group wanted to expand into the Chicago market, their unique restaurant concept was already established in Arizona and Texas.
With their new offerings in the culinary landscape, the Mastros sought to bring a new concept that is not only refreshing and interesting but an approachable adaptation of what an American steakhouse should be.
The use of customized metal and decorative glass panels create smaller dining experiences within their large restaurant footprint.
TONE FITNESS at
WILLIS TOWER
Chicago
TONE is a 30,000 sq. ft., full-service fitness center on the 33rd floor of the Willis Tower exclusively for tenants and employees.
The design included creating spaces within the floorplan to accommodate specialized equipment for an array of fitness classes and individual work-outs in boutique-style training rooms.
Their desire for panoramic views of Chicago throughout the club and lots of natural light was achieved by using a combination of glass and architectural metals to create defined work-out spaces.








WILLIS TOWER AMENITY SPACES
Chicago
TOWER HOUSE and STEEL ROOM
The 33rd and 34th floors are an amenity neighborhood unlike any other.
TOWER HOUSE is an expansive Tenant lounge, casual café, and bar designed with a unique Chicago industrial aesthetic. It also features a large and flexible conference center.
STEEL ROOM is a stunning private meeting facility, event space, and bar.
ALTITUDE
ALTITUDE is an enticing and sophisticated tenant lounge and café, boasting stratospheric 66th and 67th-floor views.
WRIGHTWOOD 659
ART GALLERY
Chicago
When the Pritzker Prize-winning architect, Tadao Ando, wanted to transform this 1920's building into a new exhibition space for the presentation of exhibitions, architecture, and socially engaged art, he incorporated his signature concrete forms and poetic treatment of natural light.
Our glass and metals professionals worked closely with Ando to design and create the customized 3-story handrail around the centralized concrete staircase and guardrails at each level. Each piece was fabricated in our shop to fit exactly as Ando envisioned.
The final product creates an open and airy design element allowing for natural light to penetrate into the building space at all levels. This sleek modern handrail design, coupled with the inset glass at each stair tread, completed the architectural design that Ando was looking for.








NEWCASTLE
Chicago
With a mix of metal framing, perforated designer metal panels, and decorative glass dividers with custom pulls, this office is the quintessential combination of productivity in an engaging setting.
Our professionals worked to provide space dividing elements joined with the overall aesthetic design. This provided the company with an open-concept feel with areas for constructive and productive work to be performed.
